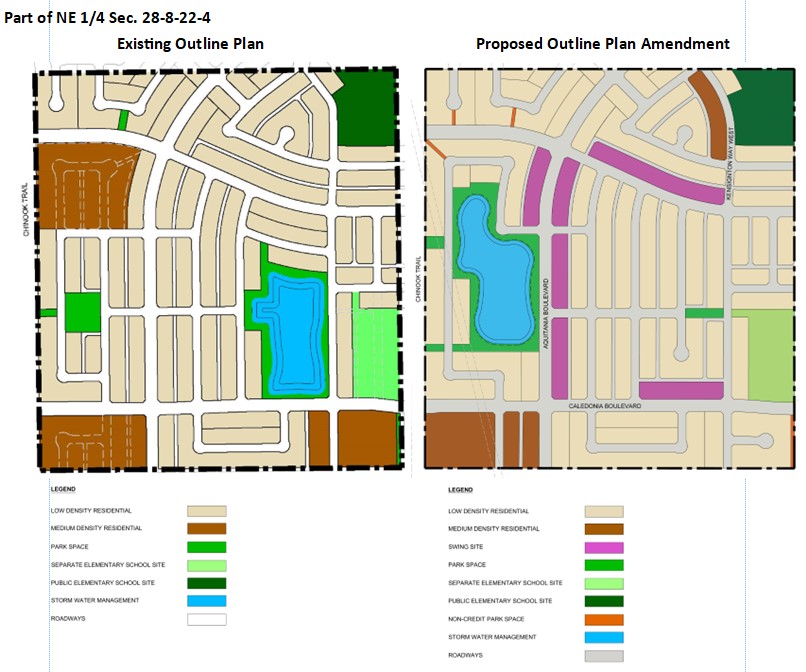The Assets & Infrastructure Standing Policy Committee will be considering the amendment to the Piers Outline Plan. The updated plan relocates the stormwater facility and maintains the residential land use in various densities to meet current demands.

